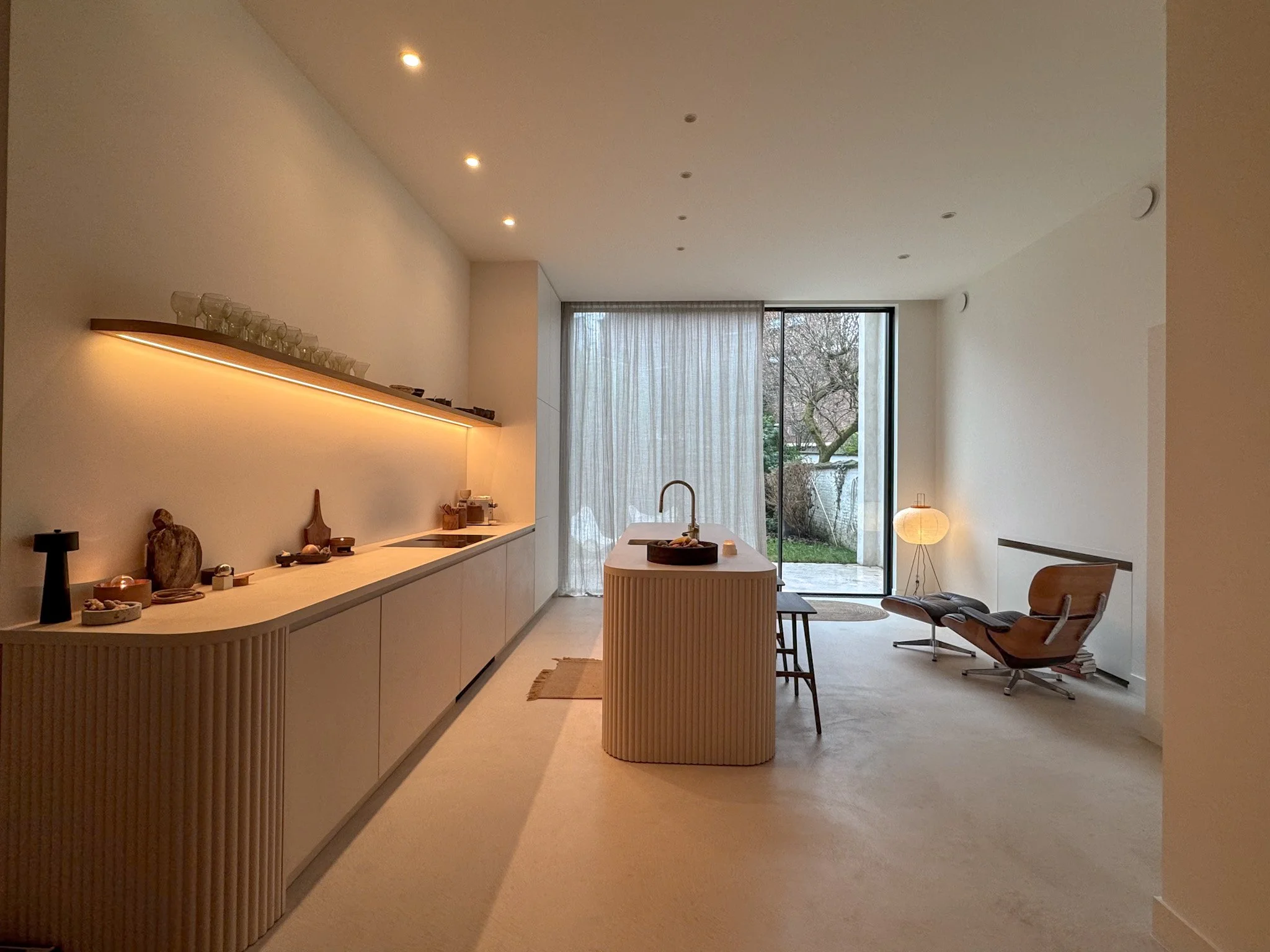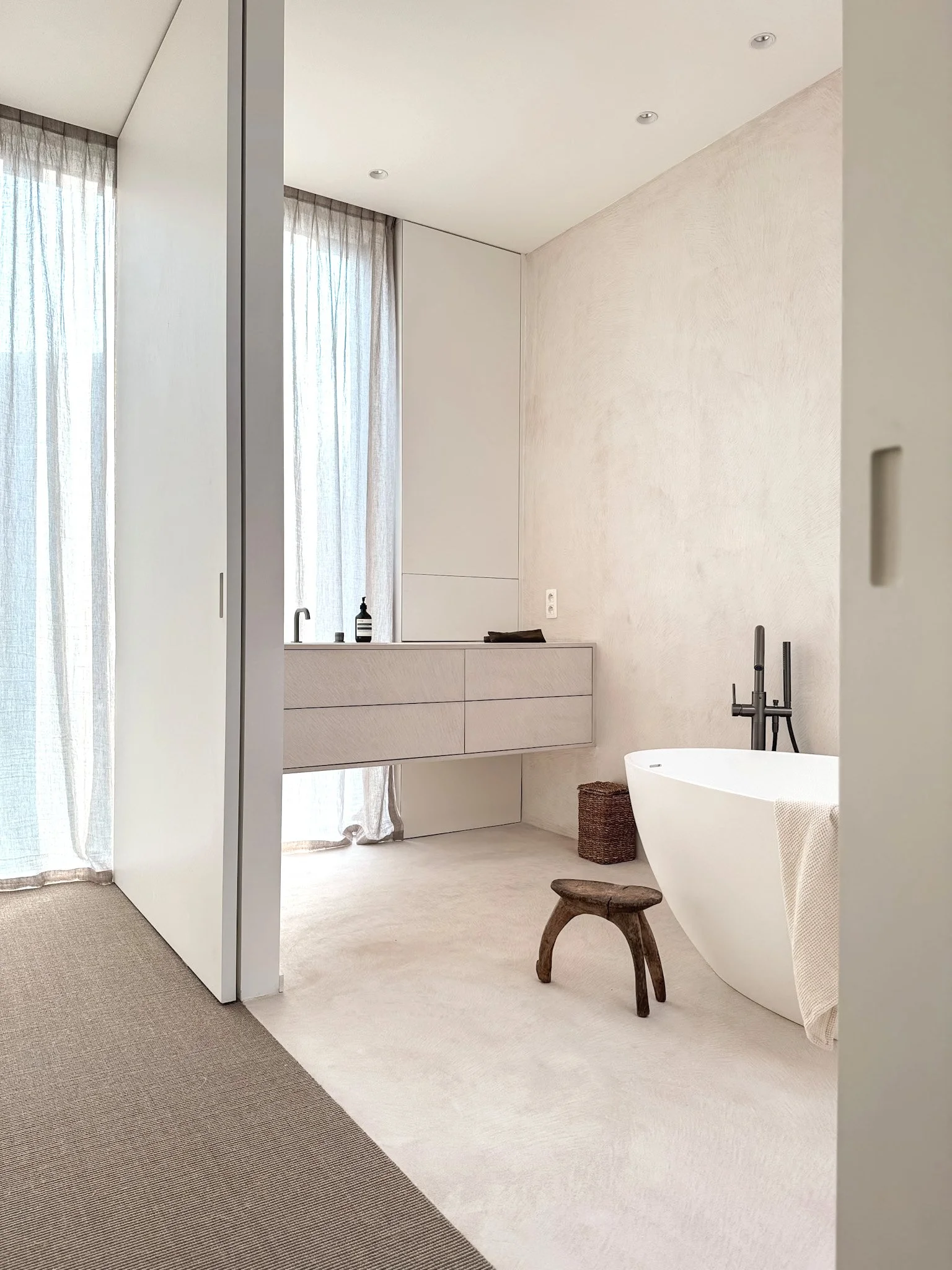TOWNHOUSE B
Ballsy renovation of a period house in Antwerp. Blending old and new in a natural way has been a design concept from the beginning in order to create open spaces with an abundance of light and views.
We replaced the chaotic ‘entresol’ back of the house with a completely new volume, which was conceived at the same time more compact ànd more open. This ‘insertion’ can be seen as the connector between the interior and the now larger exterior.
This exterior space was designed as a ‘tuinkamer’ = ‘garden room’ that becomes one space with the kitchen area, even when the huge sliding windows aren’t open. The blur between indoor-outdoor can often be found in our architecture as nature is very important to me, especially in the city we should focus on this. The pool can be seen as a gathering volume in this colourful room.
COMPLETED in 2023





